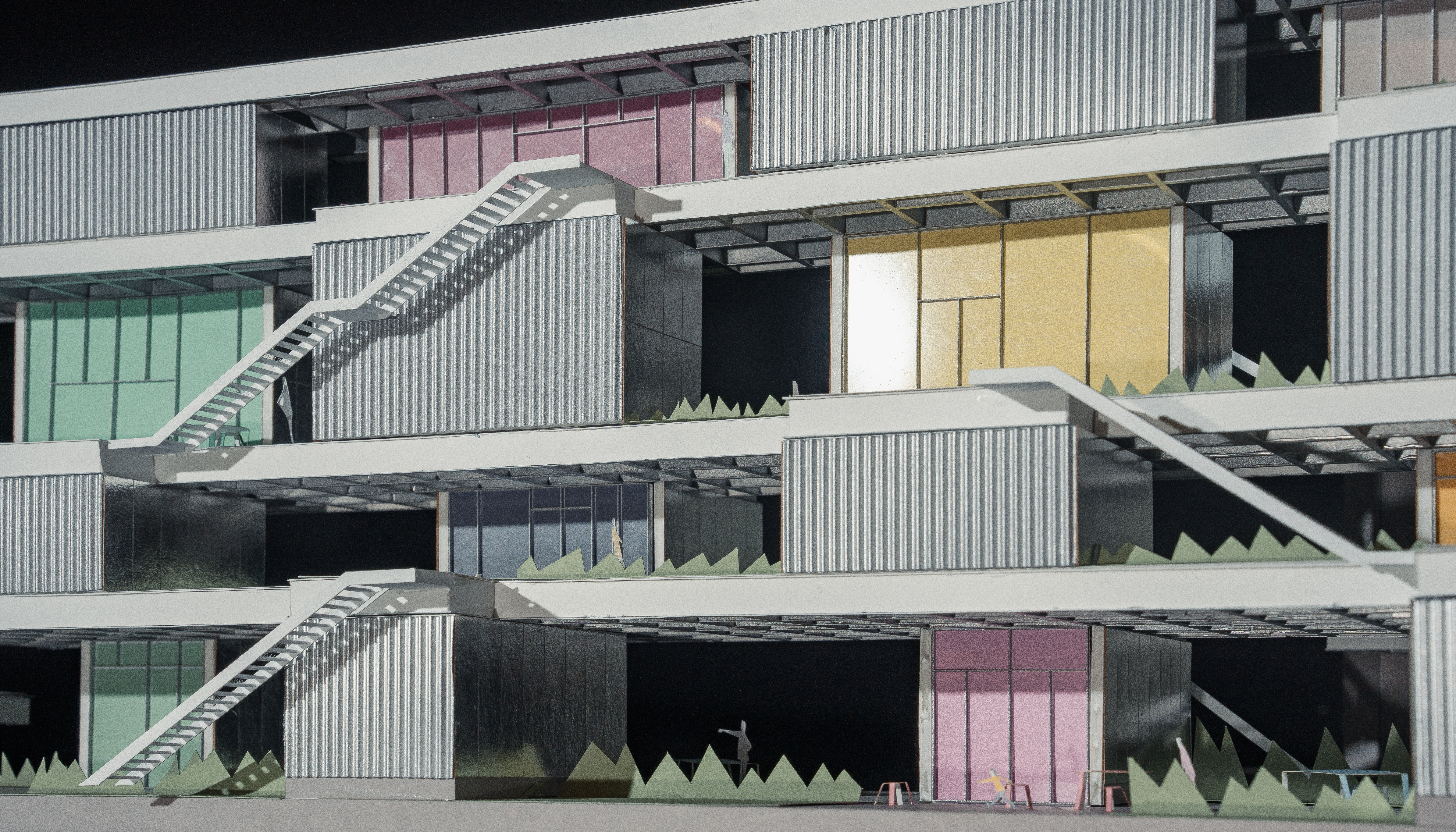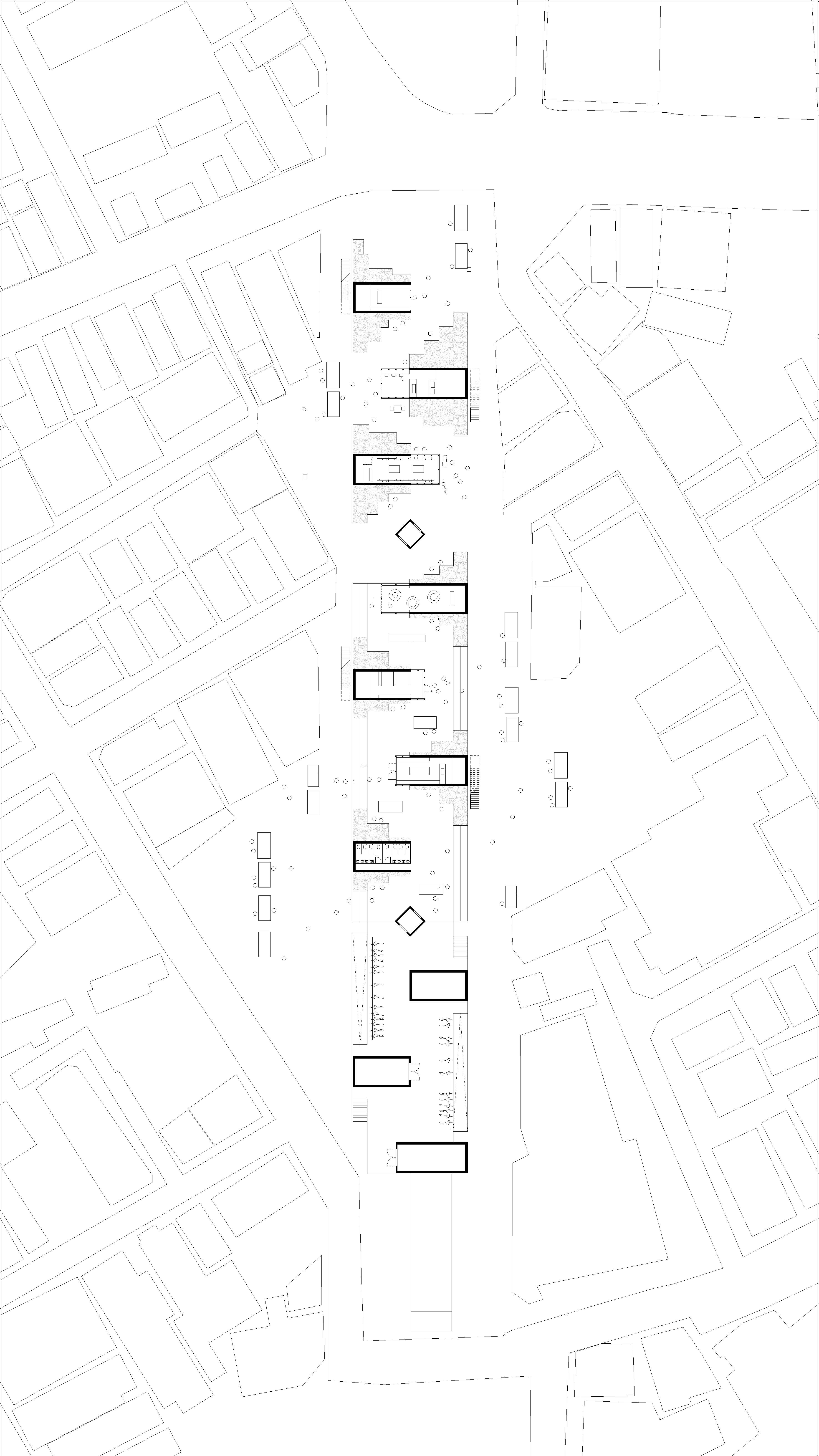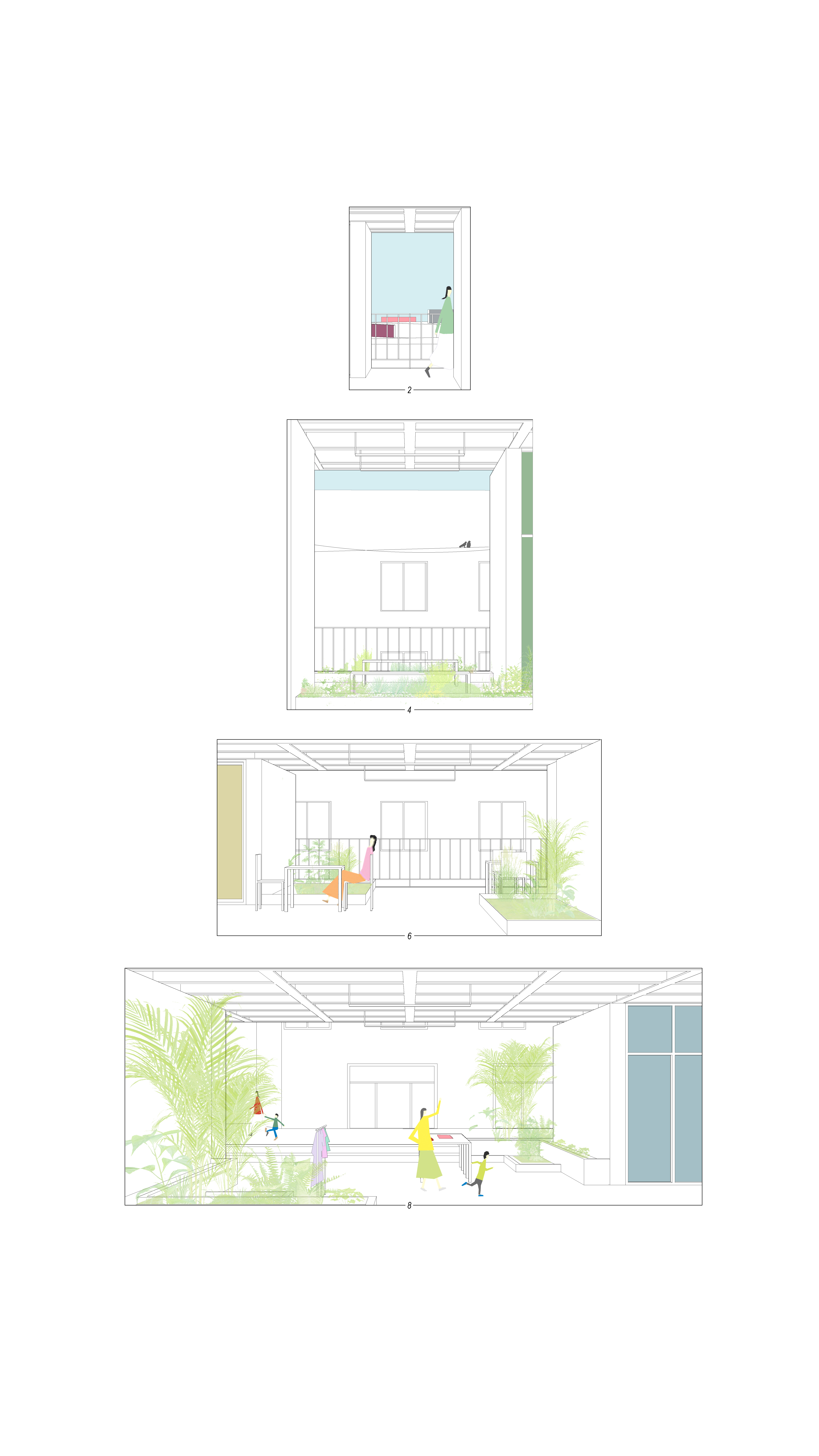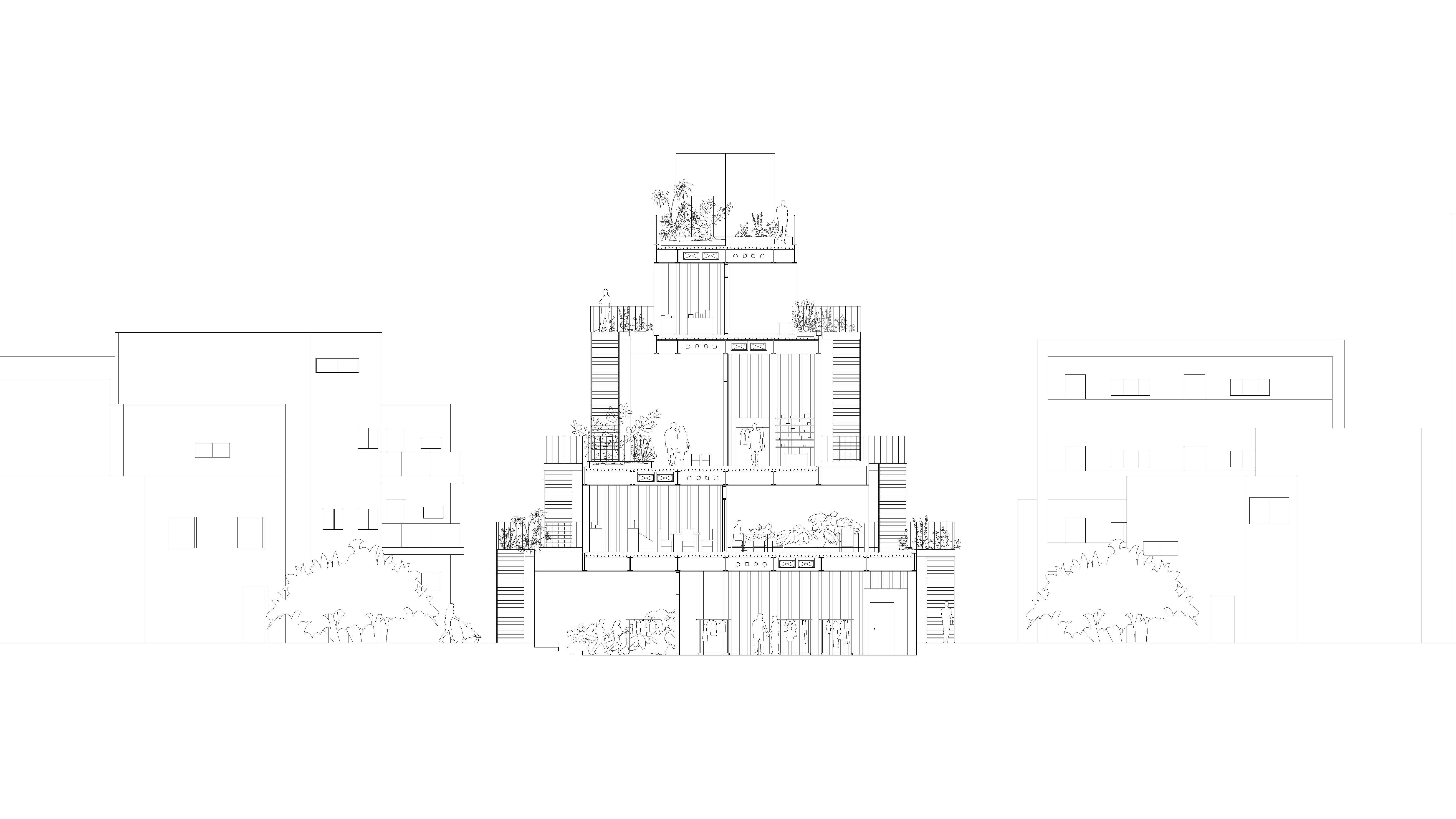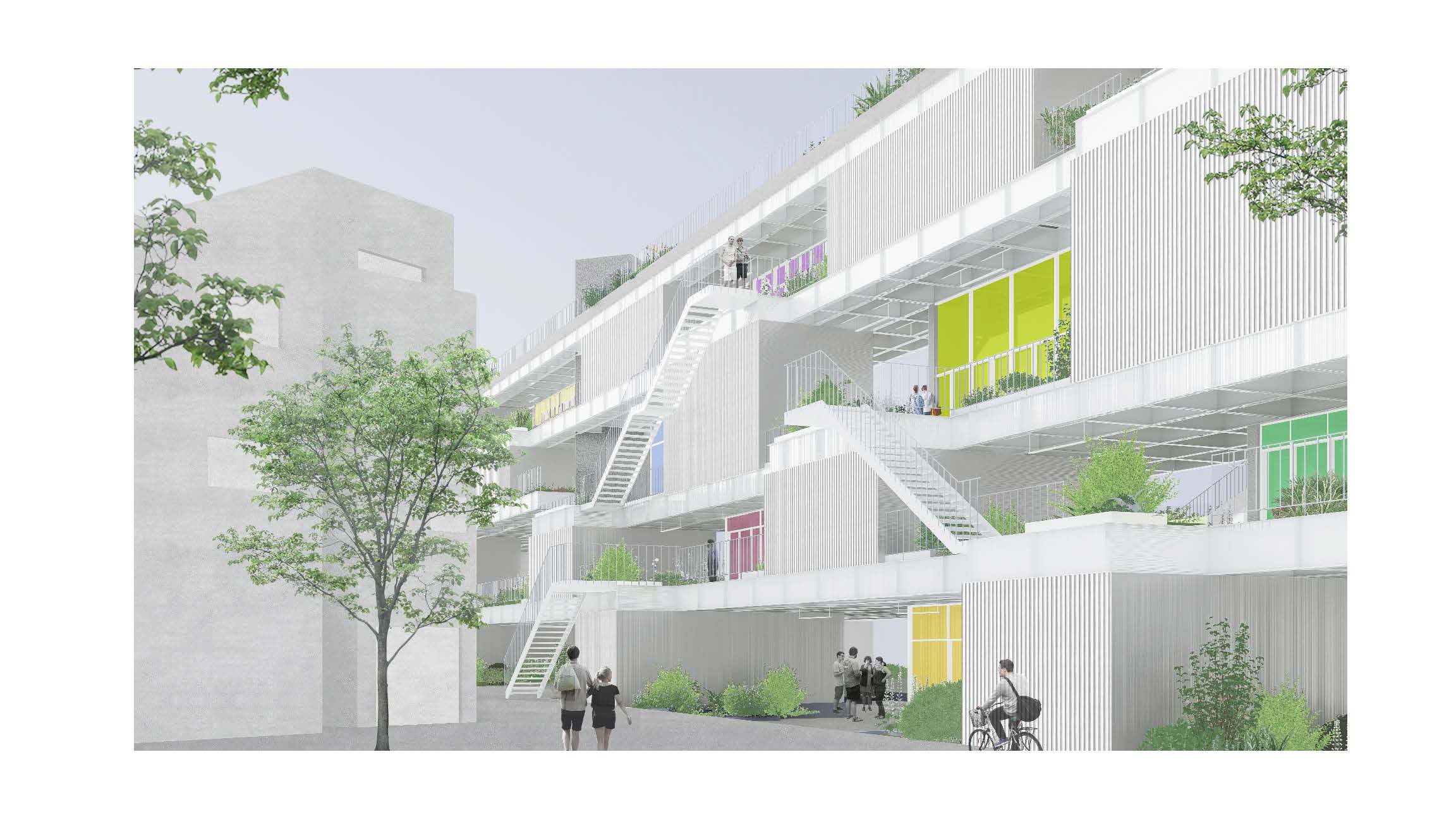Between Roots and Rooftops
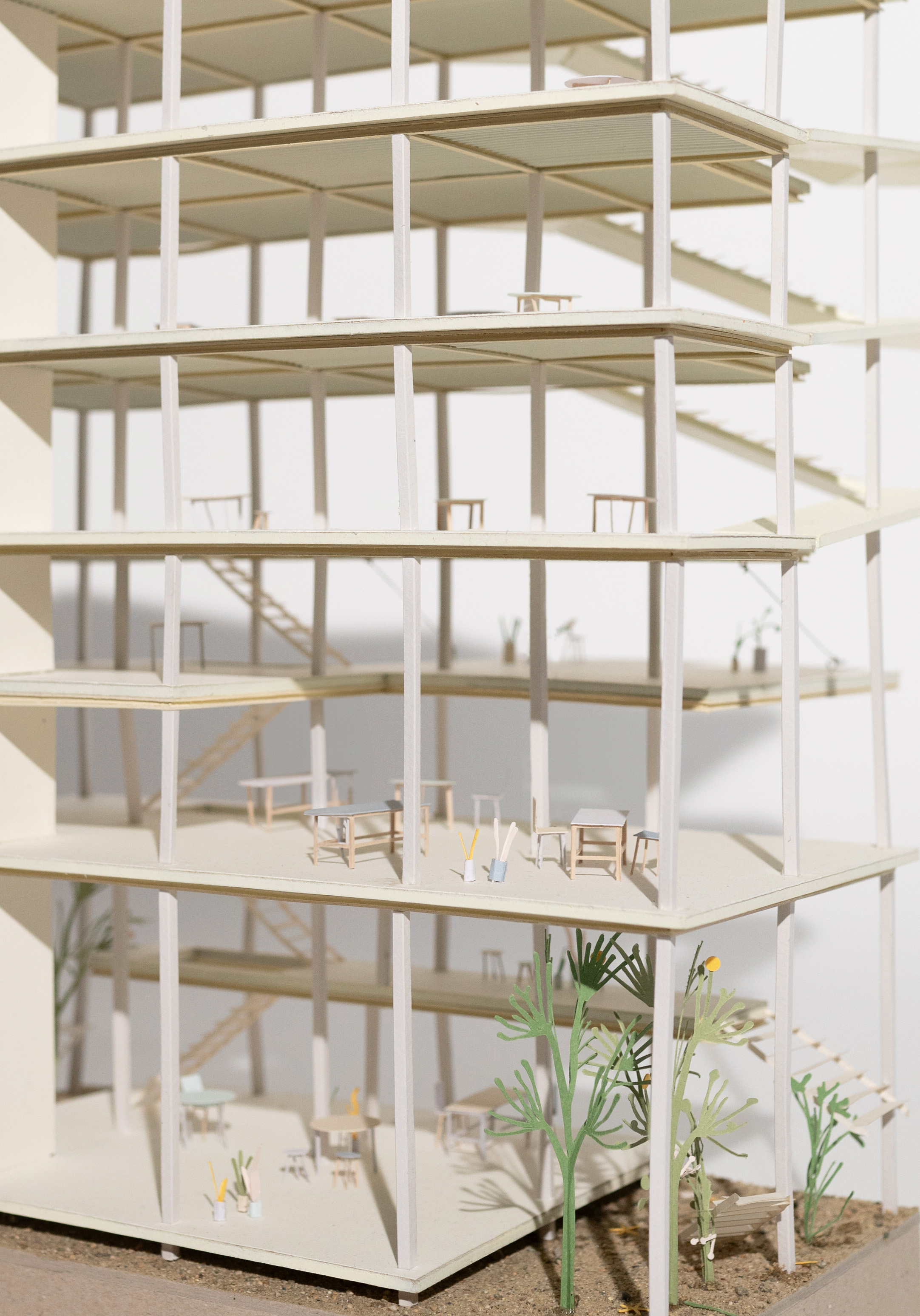
Shimokitazawa, a neighborhood in Tokyo, is known for its vibrant subculture, narrow alleyways, and individually owned shops. With the recent relocation of a railway line underground, a linear void now cuts across the district—an opportunity for urban reinvention. This project proposes a vertical shopping district that responds to the unique shopping culture of Shimokitazawa.
Horizontally, the project is a stack of four streets, each defined by varying degrees of narrowness and density. These differences generate different atmospheres, and rhythms—ranging from quiet, intimate retail to high-traffic, public zones.
Vertically, the building operates as an infrastructure of display. With units oriented in opposite directions, the architecture produces two active façades, each composed entirely of individual shopfronts. The result is a layered, expressive elevation—part billboard, part street—where the building becomes both a backdrop and a stage for commercial life.
Typology: Vertical district
Program: Retail
Scale: 2250 square meters (site area)
Material: Steel, glass
This project transforms Shimokitazawa’s railway void into a vertical shopping district—four stacked streets forming a double-sided façade where architecture becomes both stage and street for urban commerce.
Through manipulation of width of the floor and dimensions of the retail, each floor (street) consists of different atmospheres—from high-traffic, public zones at the ground level to quiet, intimate and densified top level.
In-between void spaces house different programs and atmospheres.
The sectional drawings reveal a constant variation in floor width and height, generating retail spaces of differing dimensions and streetscapes with distinct atmospheres. The thick structural zones beneath each floor plate accommodate a range of infrastructural systems, supporting the diverse functions of the street above.
From afar, the individual storefronts merge into a field of signage, turning the building itself into an urban infrastructure for visibility and display.
The vertical core divides the street into three parts, while a series of exterior staircases create connections between levels. The rhythm is established not only through the repetition of solid retail volumes, but also through the spaces in between.
Text and images © Zheng Cao, 2025
This project was conducted as part of “'Moshi Moshi, Shimokitazawa': for an Architecture of Conviviality”, a spring 2025 studio at the Harvard GSD. Please click here to read more about this studio and see other projects.
