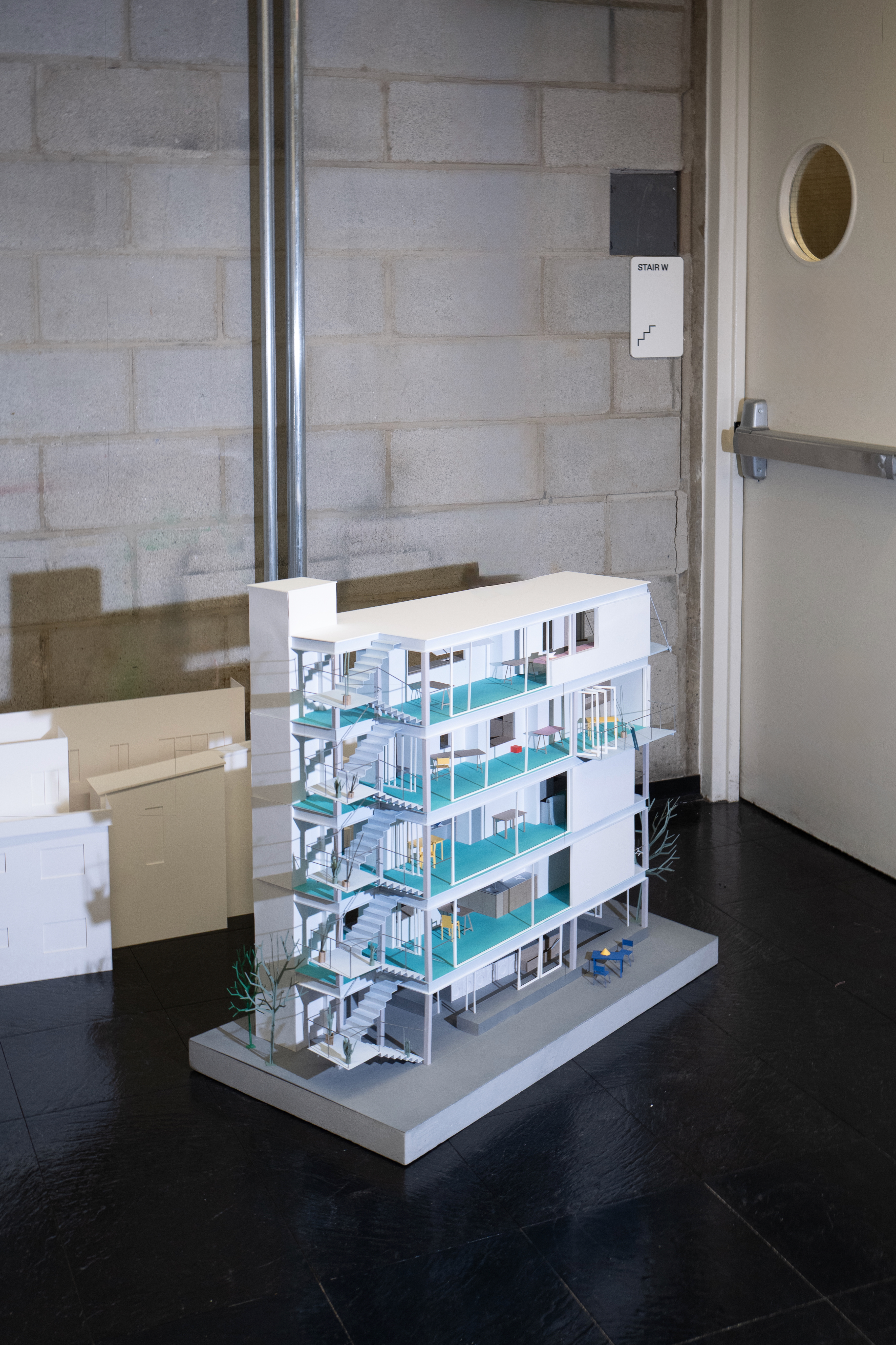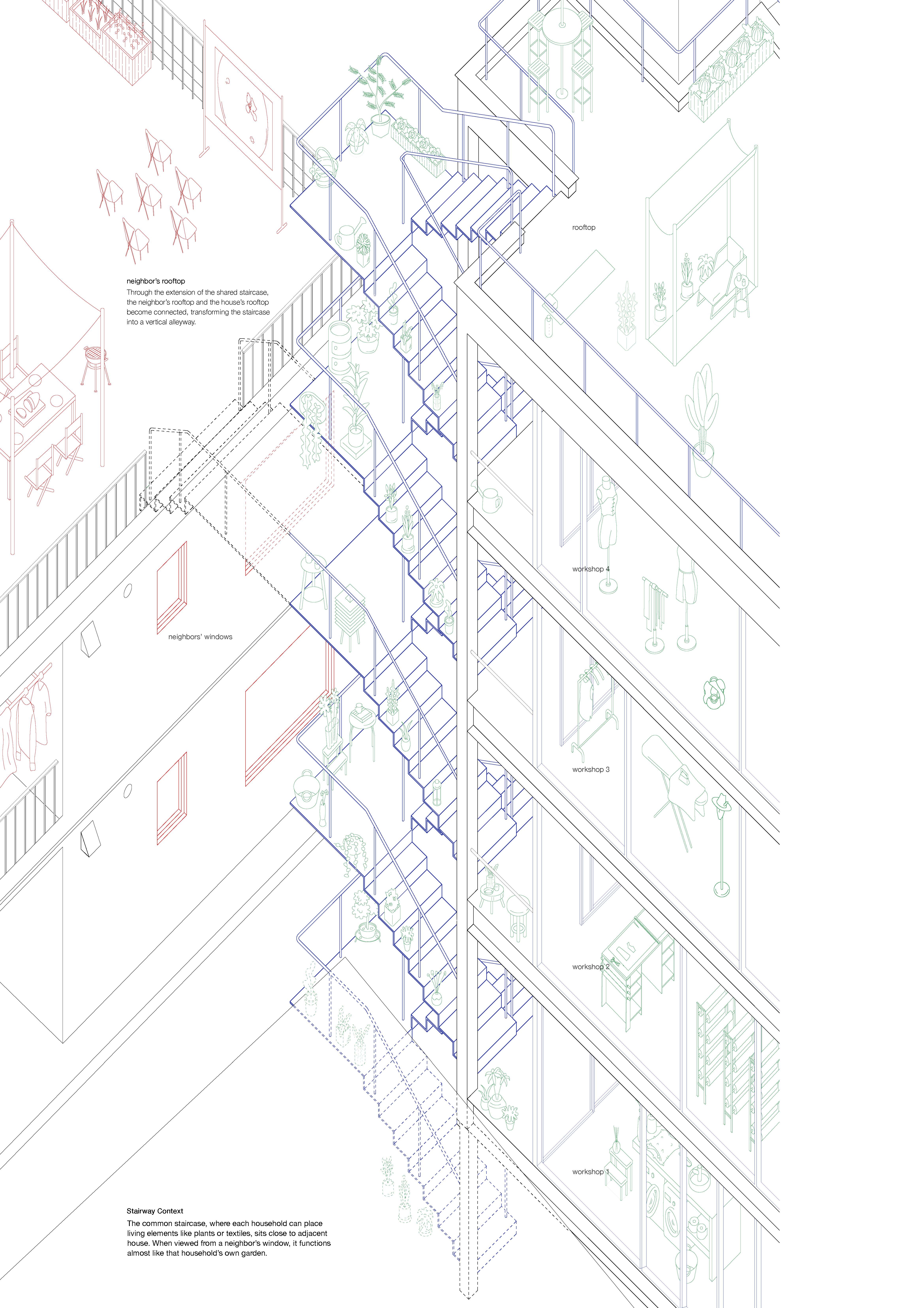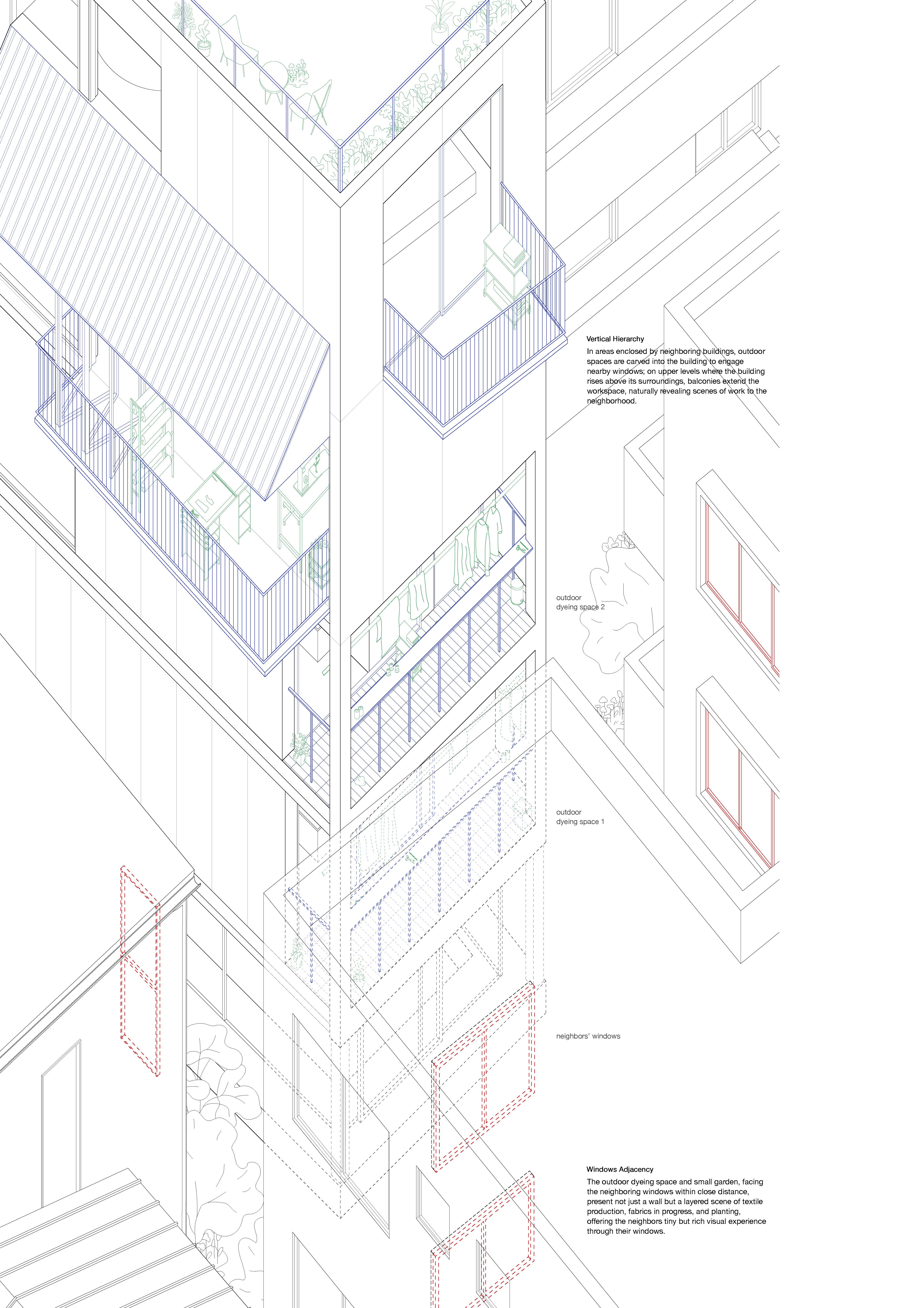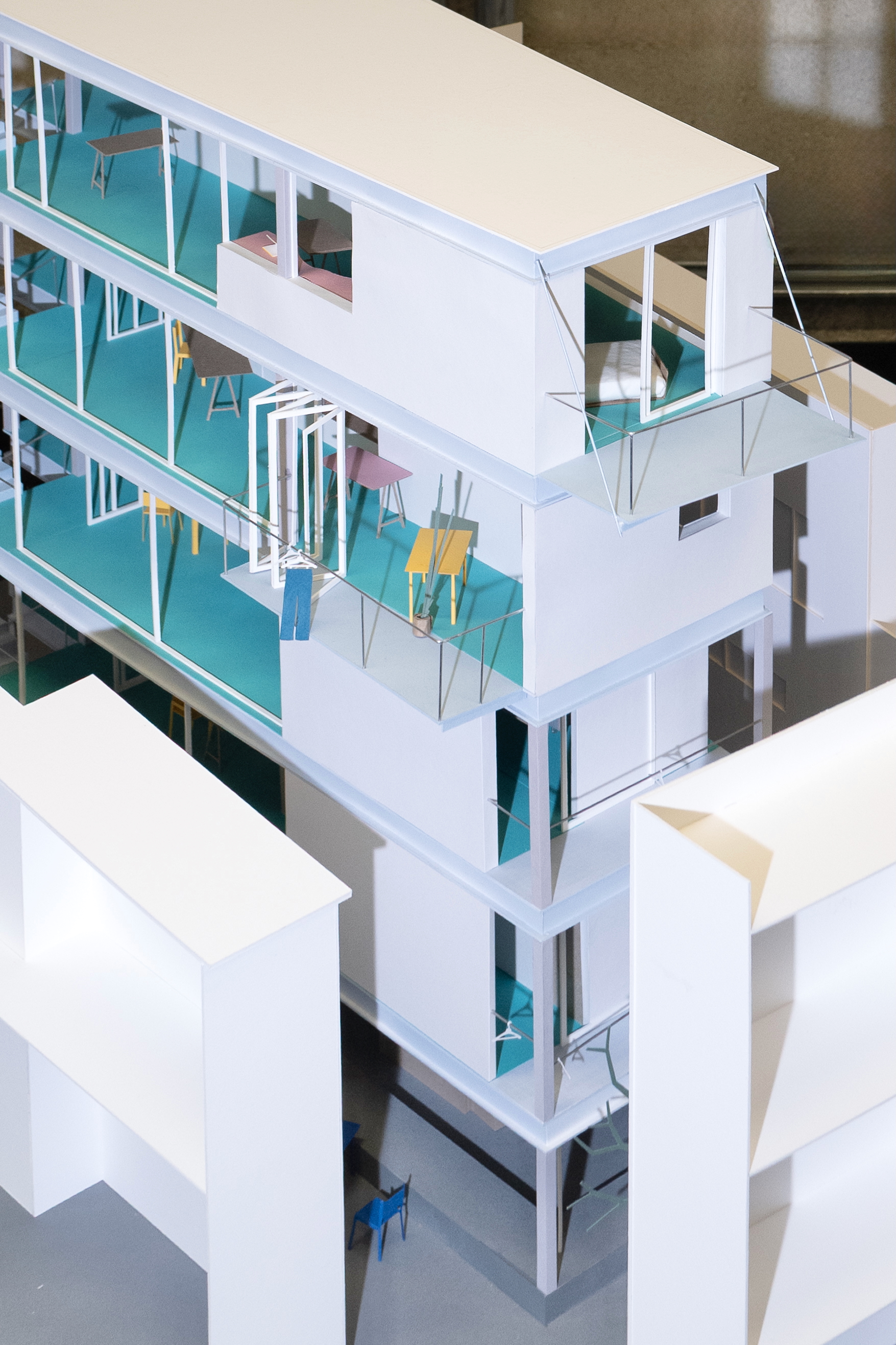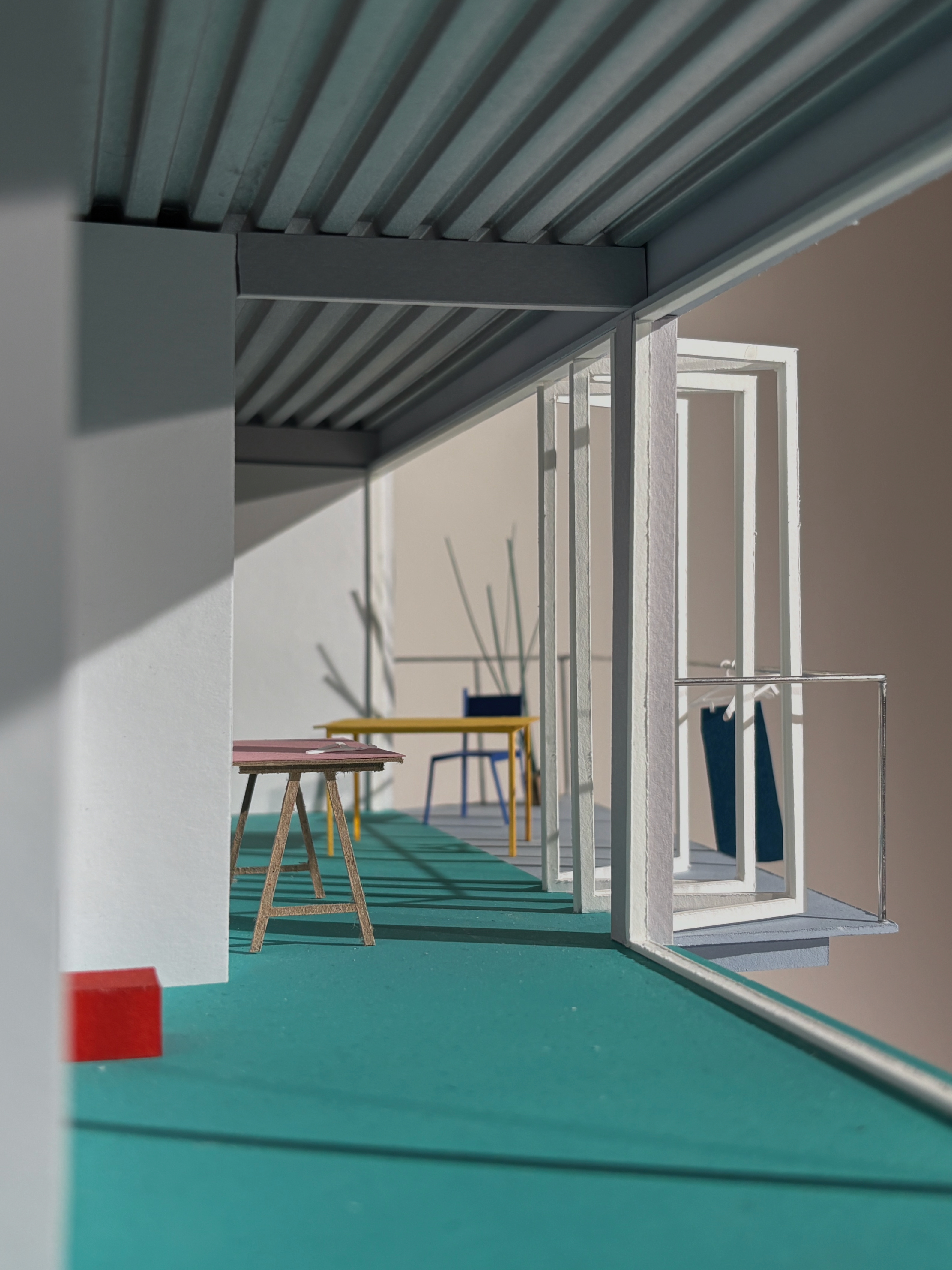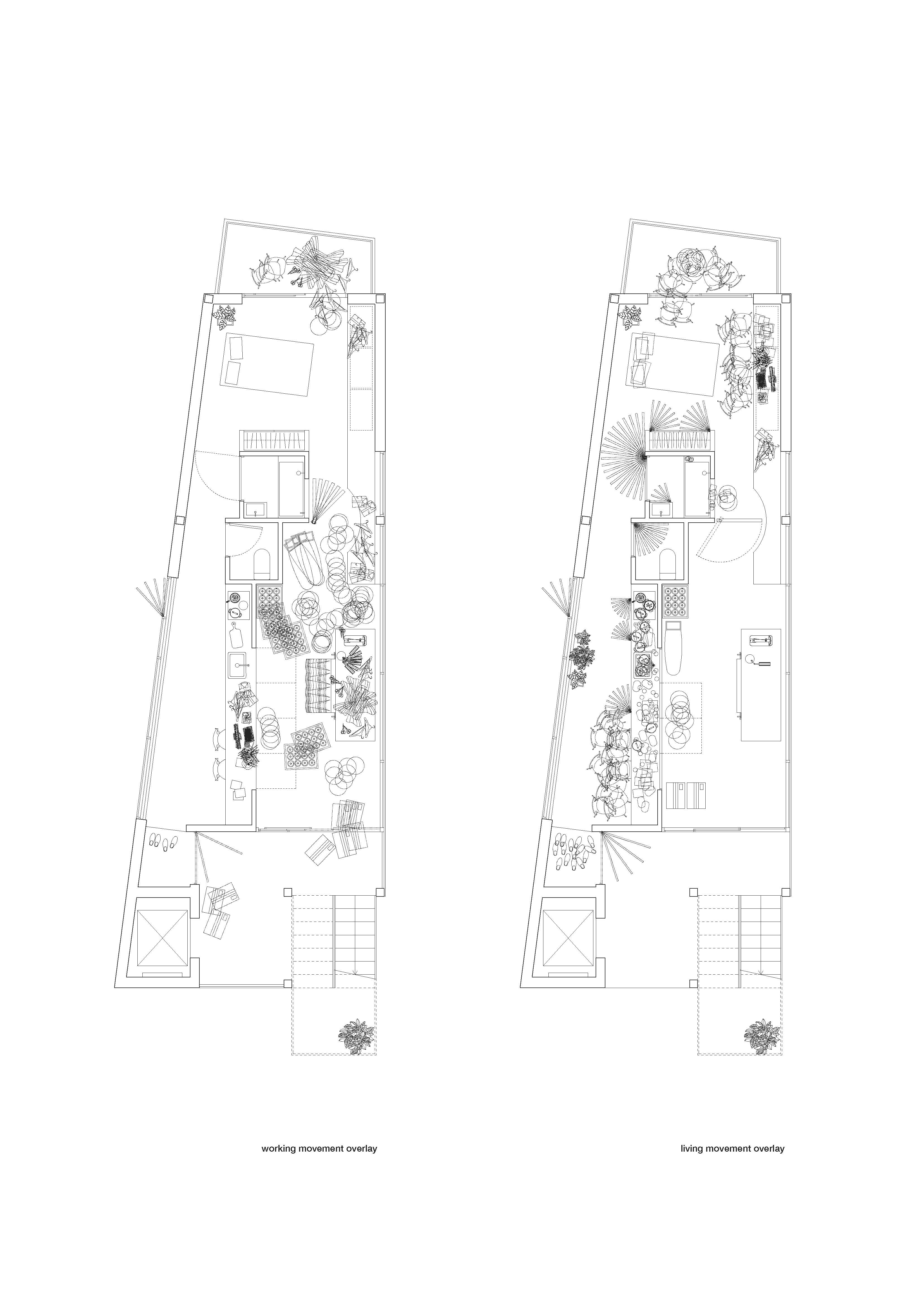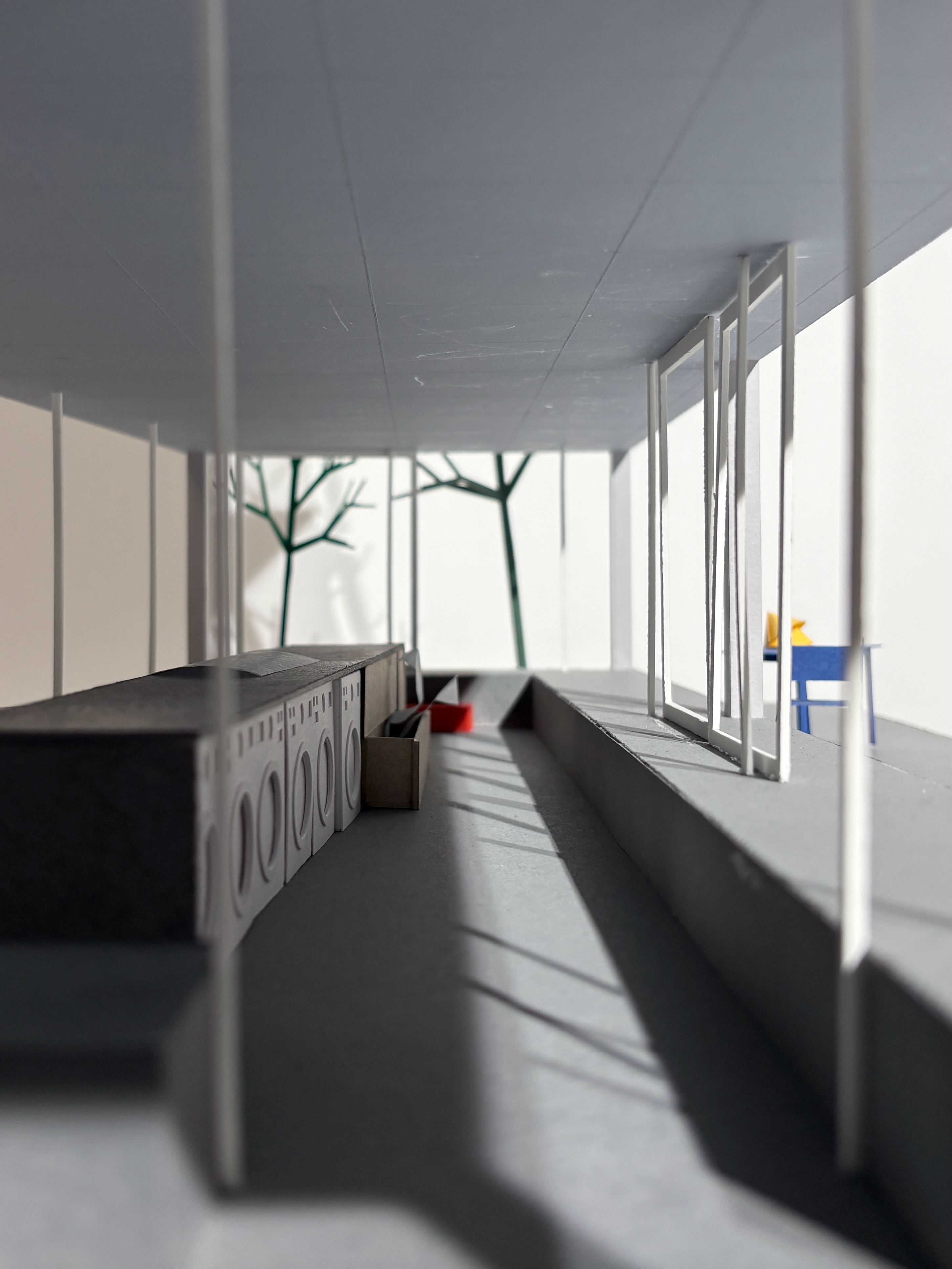Between Roots and Rooftops
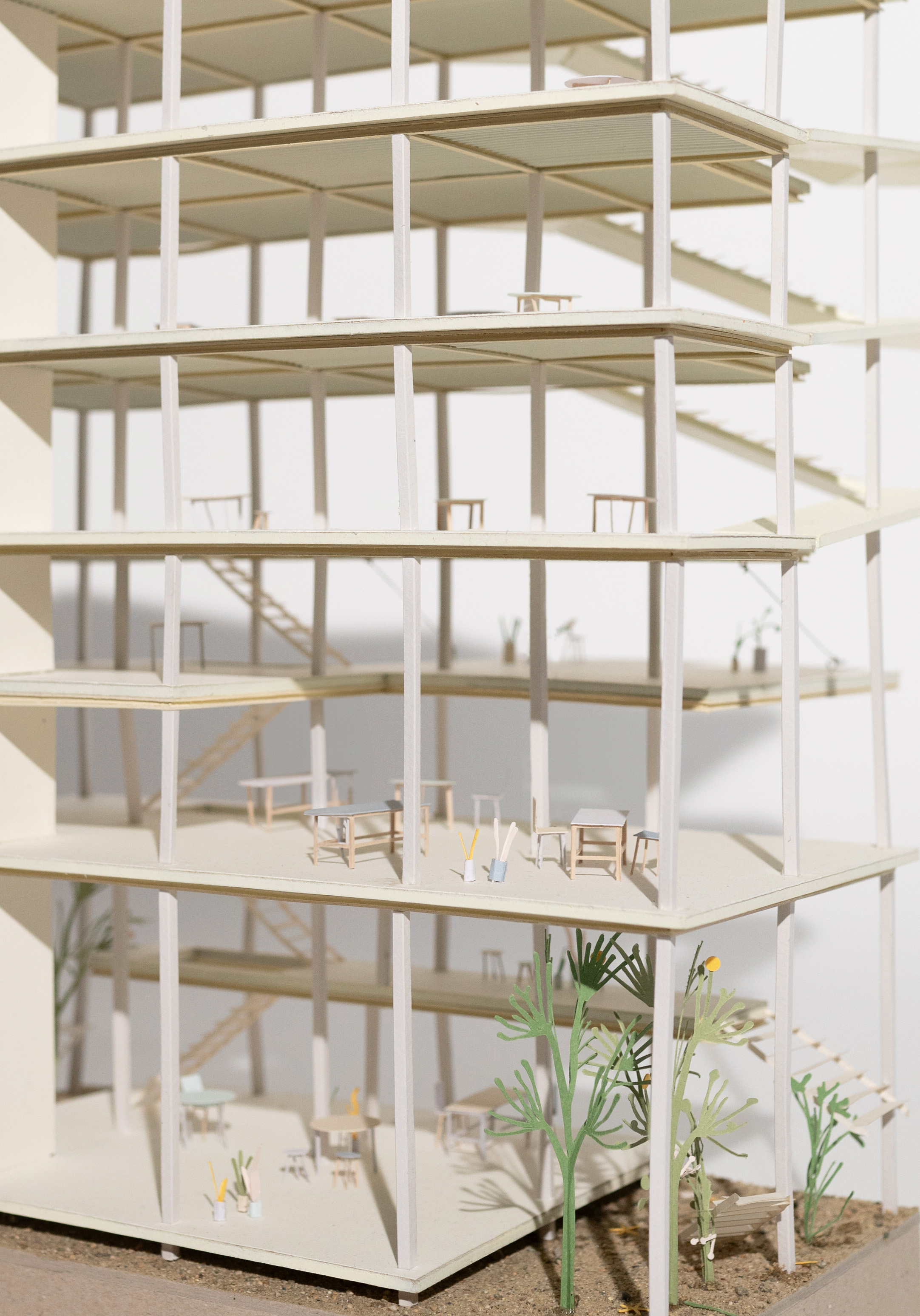
“Live Big in a Small House” proposes a dwelling prototype that brings living and working together on a narrow cul-de-sac site in Shimokitazawa, Tokyo. Responding to the neighborhood’s loss of local texture through gentrification, the project looks to restore the close ties between daily life and labor that once shaped the area. The building sits on a 6-by-15-meter lot and includes four house-workshop units and shared programs like a laundromat and staircase garden. Ordinary architectural elements such as staircases, balconies, doors, and built-in furniture are used to create subtle shifts between inside and outside, living and working. Each unit follows a U-shaped circulation to expand the experience of space and allow functions to overlap. A dyeing area placed across from a neighbor’s window, or a desk extending onto a balcony, are small moments that open the project to its surroundings. Rather than relying on grand public gestures, the project explores how soft and small thresholds can foster conviviality in dense urban neighborhoods.
Typology: Housing
Program: House and Workshop
Scale: 167 square meters (site area)
Material: Steel, Concrete, Glass
This project is a prototype dwelling in Shimokitazawa that weaves living and working together through small thresholds and shared spaces that foster conviviality in dense urban neighborhoods.
A context drawing of the communal staircase shows how each household can place everyday living elements along the stair, which sits close to the neighboring house and functions almost like a shared garden.
A context drawing of window adjacency illustrates how outdoor household spaces face neighboring windows at close distance, offering neighbors small yet rich visual encounters through their windows.
The project occupies a narrow site wedged between surrounding buildings, making their façades and positions important references in shaping the design.
A model photo shows the lived-in condition of the balcony, where daily activities extend outward.
An overlay diagram demonstrates how movement between living and working overlaps, softening the boundary between house and workshop.
On the ground floor, concrete footings that support the steel frame rise 450 millimeters to form benches; though technically indoors, large sliding doors transform the space into a semi-outdoor zone that combines landscape, laundromat, and flexible use for clothing display.
Text and images © Jeongwoo Kang, 2025
This project was conducted as part of “'Moshi Moshi, Shimokitazawa': for an Architecture of Conviviality”, a spring 2025 studio at the Harvard GSD. Please click here to read more about this studio and see other projects.
